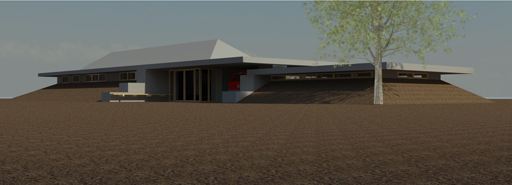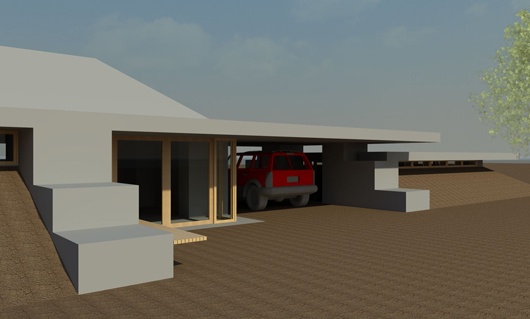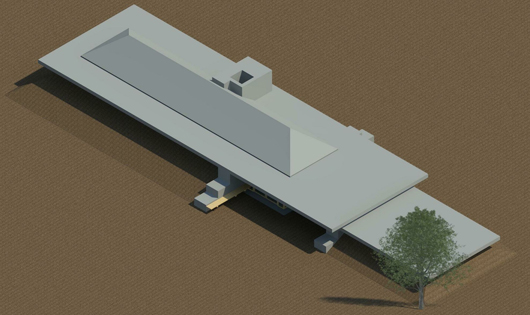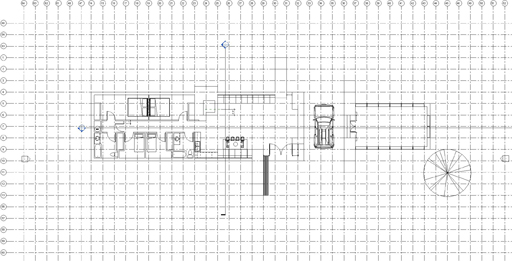The Cooperative Homesteads RenderingsSelect an image to display that image at full size. Use your web browser's < Back button to return to the previous page. |
|
 |
View to the north-west |
 |
View to the south-west |
 |
View to the Workshop entrance |
 |
Aerial view to the north-east |
 |
Cooperative Homesteads floor plan |
Cooperative Homesteads overview This web page last updated on Wednesday February 6, 2013 at 7:45 pm. A s h e l f o r d -C o n s u l t i n g Luis Ashelford | Architectural Designer Voice: 1.310.405.3581
|
|